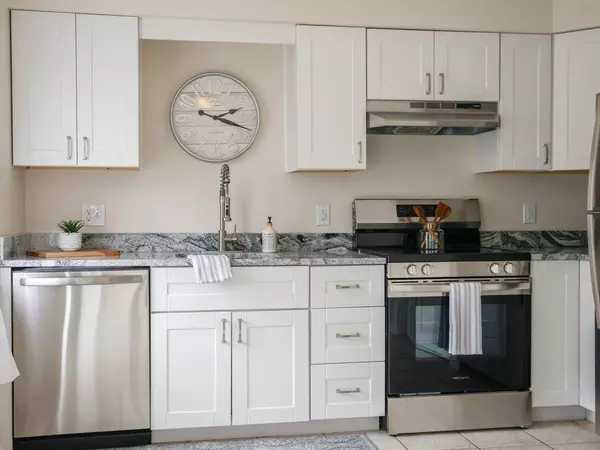$339,000
$339,900
0.3%For more information regarding the value of a property, please contact us for a free consultation.
1 General Hobbs #2 Holden, MA 01522
2 Beds
1.5 Baths
1,198 SqFt
Key Details
Sold Price $339,000
Property Type Condo
Sub Type Condominium
Listing Status Sold
Purchase Type For Sale
Square Footage 1,198 sqft
Price per Sqft $282
MLS Listing ID 73361333
Sold Date 06/05/25
Bedrooms 2
Full Baths 1
Half Baths 1
HOA Fees $318/mo
Year Built 1985
Annual Tax Amount $3,080
Tax Year 2025
Property Sub-Type Condominium
Property Description
Quinapoxet Village has a beautifully updated, like-new middle unit now being offered for $349,900. You'll find an open floor plan that combines comfort with style in the modernized kitchen, dining area, and spacious living room. Updated bathrooms, new appliances, new carpet, and a freshly painted interior make this a true “move-in and do nothing” home. Upstairs, enjoy two generously sized bedrooms with ample closet space, adjacent to the updated full bath. Full unfinished basement with storage unit. Common area includes patio to left of complex. This location is as perfect as it gets—take a right for quick highway access, or head left into the quaint town of Holden to grab a bite, enjoy a local brew, hit the gym or courts, visit the library, or explore the rail trail. The options are yours to enjoy. This turnkey condo checks all the boxes.
Location
State MA
County Worcester
Zoning R-40
Direction Directly off Manning Street (Jefferson zip code 01522) General Hobbs Rd. is first right.
Rooms
Basement Y
Primary Bedroom Level Second
Dining Room Bathroom - Half, Closet, Flooring - Stone/Ceramic Tile, Exterior Access, Open Floorplan, Recessed Lighting, Remodeled
Kitchen Closet, Flooring - Stone/Ceramic Tile, Cabinets - Upgraded, Deck - Exterior, Exterior Access, Open Floorplan, Recessed Lighting
Interior
Heating Electric Baseboard
Cooling None
Flooring Tile, Carpet
Appliance Range, Dishwasher, Refrigerator, Freezer, Washer, Range Hood
Laundry In Basement, In Unit, Electric Dryer Hookup, Washer Hookup
Exterior
Exterior Feature Deck
Community Features Public Transportation, Shopping, Tennis Court(s), Walk/Jog Trails, Medical Facility, Laundromat, Bike Path, Highway Access, House of Worship, Public School
Utilities Available for Electric Range, for Electric Oven, for Electric Dryer, Washer Hookup
Roof Type Shingle
Total Parking Spaces 2
Garage No
Building
Story 3
Sewer Public Sewer
Water Public
Schools
Elementary Schools Davis Hill
Middle Schools Mt View
High Schools Wachusett
Others
Pets Allowed Yes w/ Restrictions
Senior Community false
Acceptable Financing Contract
Listing Terms Contract
Read Less
Want to know what your home might be worth? Contact us for a FREE valuation!

Our team is ready to help you sell your home for the highest possible price ASAP
Bought with Castinetti Rental Team • Castinetti Realty Group





