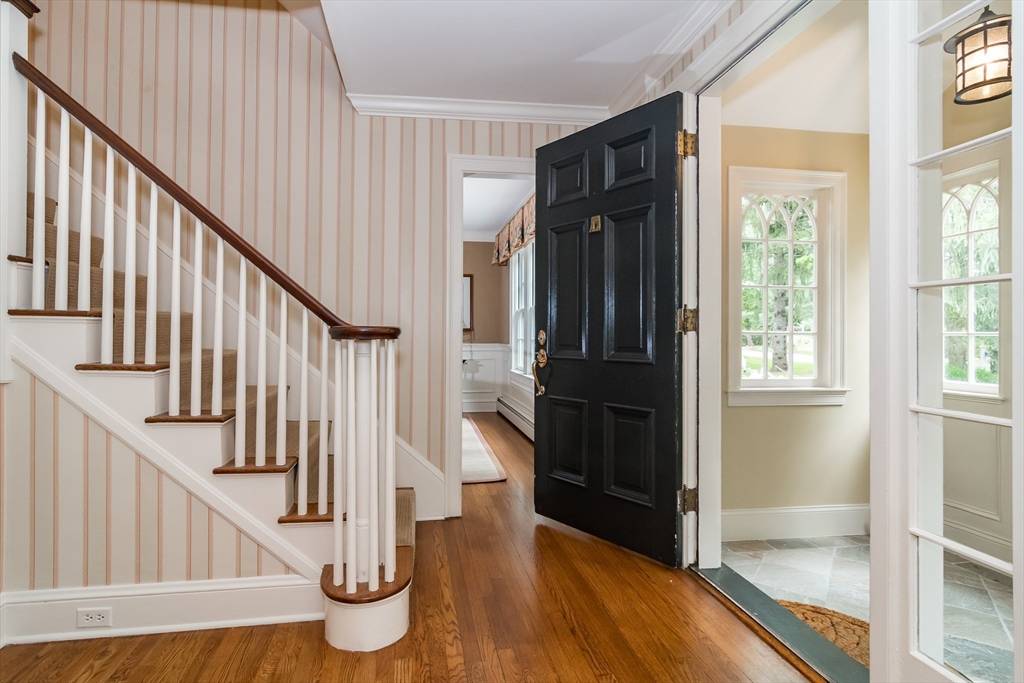617 South Street Needham, MA 02492
4 Beds
3.5 Baths
5,565 SqFt
OPEN HOUSE
Thu May 22, 3:00pm - 5:00pm
Fri May 23, 3:00pm - 5:00pm
Sat May 24, 12:00pm - 2:00pm
Sun May 25, 12:00pm - 2:00pm
UPDATED:
Key Details
Property Type Single Family Home
Sub Type Single Family Residence
Listing Status Active
Purchase Type For Sale
Square Footage 5,565 sqft
Price per Sqft $394
MLS Listing ID 73378469
Style Colonial
Bedrooms 4
Full Baths 3
Half Baths 1
HOA Y/N false
Year Built 1929
Annual Tax Amount $19,746
Tax Year 2025
Lot Size 1.000 Acres
Acres 1.0
Property Sub-Type Single Family Residence
Property Description
Location
State MA
County Norfolk
Zoning SRA
Direction Chestnut Street or High Rock Street to South Street
Rooms
Family Room Closet/Cabinets - Custom Built, Flooring - Wood, Recessed Lighting
Basement Full, Partially Finished
Primary Bedroom Level Second
Dining Room Flooring - Wood
Kitchen Flooring - Wood, Pantry, Countertops - Stone/Granite/Solid, Kitchen Island, Recessed Lighting, Storage, Gas Stove
Interior
Interior Features Recessed Lighting, Den, Sun Room, Play Room, Home Office
Heating Hot Water, Natural Gas
Cooling Central Air
Flooring Wood, Tile, Carpet, Other, Flooring - Wood, Flooring - Wall to Wall Carpet, Laminate
Fireplaces Number 1
Fireplaces Type Living Room
Appliance Water Heater, Oven, Dishwasher, Disposal, Microwave, Range, Refrigerator, Plumbed For Ice Maker
Laundry First Floor, Electric Dryer Hookup, Washer Hookup
Exterior
Exterior Feature Porch, Porch - Screened, Patio, Rain Gutters, Professional Landscaping, Sprinkler System, Fenced Yard, Stone Wall
Garage Spaces 4.0
Fence Fenced
Community Features Public Transportation, Shopping, Highway Access, Private School, Public School
Utilities Available for Gas Range, for Electric Dryer, Washer Hookup, Icemaker Connection
Roof Type Shingle
Total Parking Spaces 6
Garage Yes
Building
Lot Description Corner Lot
Foundation Concrete Perimeter, Stone
Sewer Public Sewer
Water Public
Architectural Style Colonial
Schools
Elementary Schools Newman
Middle Schools High Rk/Pollard
High Schools Nhs
Others
Senior Community false
Acceptable Financing Contract
Listing Terms Contract
Virtual Tour https://www.brokersassistants.com/mls/ta9-25.pdf





